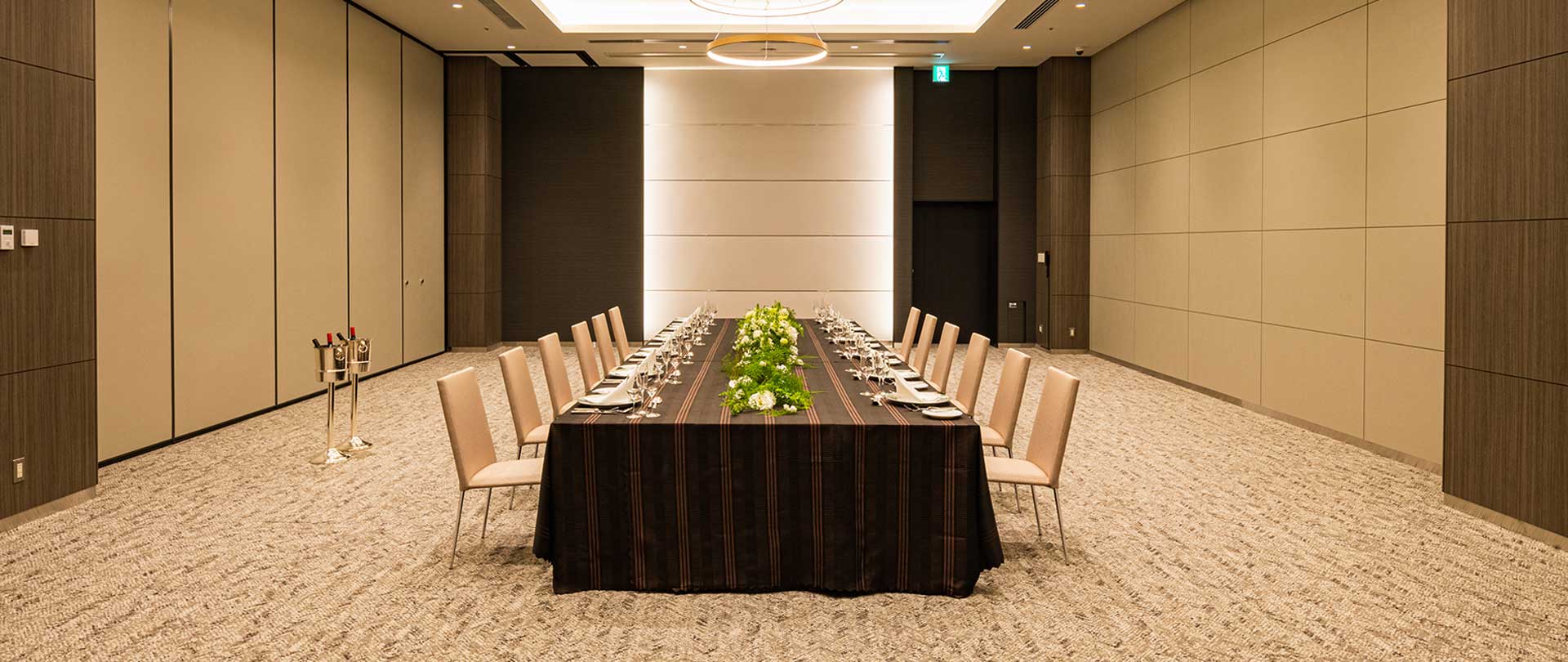
Tokyo, Japan
Villa Fontaine Premier Haneda Airport
2-7-1 Haneda Airport, Ota-ku
Tokyo, 144-0041
Japan
Floors: 12
Rooms: 160
Suites: 6
Villa Fontaine Premier Haneda Airport is the highest-end brand hotel by Sumitomo Fudosan. It is directly connected to Terminal 3 of Haneda International Airport which offers a superb and luxurious experience. From the large scale natural onsen IZUMI TENKU no YU you will be able to see Mt. Fuji and airplanes. Villa Fontaine Premier Haneda Airport is the perfect match for those who are seeking a meeting or conference in Tokyo since it has large banquet halls and conference rooms suitable for international conferencing. Villa Fontaine Premier Haneda Airport has 160 different bedrooms such as Fontaine Suite- Premier Suite- Executive Class- and Deluxe Class. With its sister hotel the Villa Fontaine Grand Haneda Airport is only a few steps away, these properties are a perfect match for those who are seeking a meeting or conference in Tokyo since it has large banquet halls and conference rooms suitable for international conferencing.
Meeting Space
| Venue | Max Guest | Room Width/Length | Reception | Theatre | Banquet | Square | U-Shape | Classroom | Boardroom |
|---|---|---|---|---|---|---|---|---|---|
| Hall A + B | 1,000 | 91 / 128 ft |
600 | 1,000 | 336 | - | - | 780 | - |
| Hall A | 480 | 91 / 65 ft | 280 | 480 | 176 | - | - | 378 | - |
| Hall B | 480 | 91 / 62 sq ft | 280 | 480 | 176 | - | - | 378 | - |
| Room 1 | 98 | 41 / 32 ft | 60 | 98 | 40 | 48 | 39 | 72 | 30 |
| Room 2 | 98 | 41 / 32 ft | 60 | 98 | 40 | 48 | 39 | 72 | 30 |
| Room 3 | 98 | 41 / 32 ft | 60 | 98 | 40 | 48 | 39 | 72 | 30 |
| Room 4 | 98 | 41 / 32 ft | 60 | 98 | 40 | 48 | 39 | 72 | 30 |
| Room 5 | 98 | 41 / 32 ft | 60 | 98 | 40 | 48 | 39 | 72 | 30 |
| Room 2 + 3 | 196 | 42 / 62 ft | 120 | 196 | 80 | - | - | 120 | - |
| Room 3 + 4 | 196 | 42 / 62 ft | 120 | 196 | 80 | - | - | 120 | - |
| Room 4 + 5 | 196 | 42 / 62 ft | 120 | 196 | 80 | - | - | 120 | - |
| Room 2 + 3 + 4 | 294 | 42 / 95 ft | 180 | 294 | 120 | - | - | 186 | - |
| Room 3 + 4 + 5 | 294 | 42 / 95 ft | 180 | 294 | 120 | - | - | 186 | - |
| Room 2 + 3 + 4 + 5 | 392 | 42 / 124 ft | 240 | 392 | 160 | - | - | 252 | - |
| Room 6 | 96 | 41 / 32 ft | 60 | 96 | 40 | 48 | 39 | 72 | 30 |
| Room 7 | 96 | 41 / 32 ft | 60 | 96 | 40 | 48 | 39 | 72 | 30 |
| Room 8 | 96 | 41 / 32 ft | 60 | 96 | 40 | 48 | 39 | 72 | 30 |
| Room 9 | 96 | 41 / 32 ft | 60 | 96 | 40 | 48 | 39 | 72 | 30 |
| Room 10 | 96 | 41 / 32 ft | 60 | 96 | 40 | 48 | 39 | 72 | 30 |
| Room 6 + 7 | 192 | 45 / 59 ft | 120 | 192 | 80 | - | - | 141 | - |
| Room 8 + 9 | 192 | 45 / 59 ft | 120 | 192 | 80 | - | - | 141 | - |
| Room 9 + 10 | 192 | 45 / 59 ft | 120 | 192 | 80 | - | - | 141 | - |
| Room 8 + 9 +10 | 288 | 45 / 85 ft | 180 | 288 | 120 | - | - | 198 | - |
| Buncket Room Premier | 60 | 39 / 24 ft | 45 | 60 | 32 | 39 | 36 | 60 | 30 |
