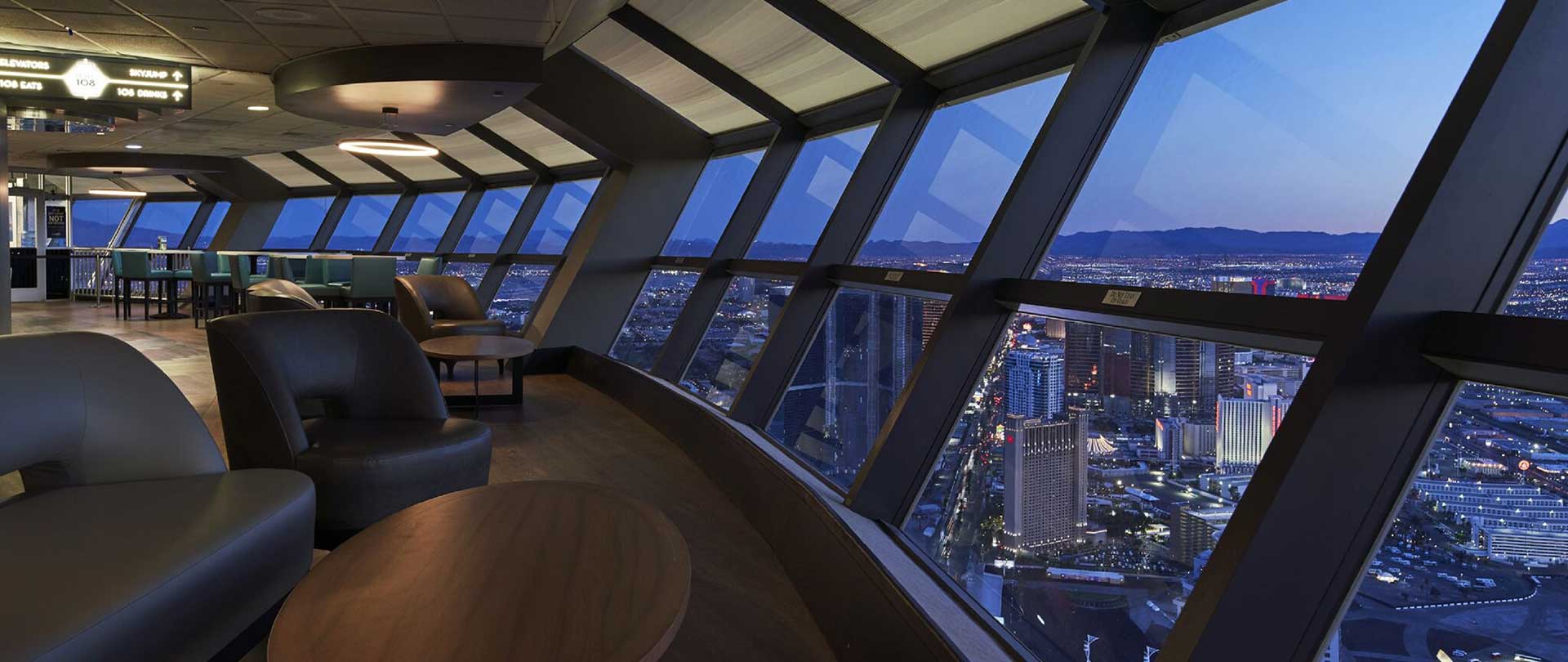
The STRAT Hotel Casino and Tower
Las Vegas, Nevada

The STRAT Hotel Casino and Tower

2000 S Las Vegas BLVD
Las Vegas, NV 89104
United States

Floors: 24
Rooms: 2429
Suites: 135

ELEVATE YOUR LAS VEGAS EXPERIENCE
Visible throughout the city, dominating the Las Vegas skyline - the iconic STRAT Hotel Casino & Tower is where the Las Vegas Strip begins and ends. We've reimagined your experience from top to bottom, offering renovated hotel rooms, refreshed casino floor, all-new dining options, award-winning entertainment and an exhilarating Tower experience.

Meeting Space

| Venue | Max Guest | Room Width/Length | Reception | Theatre | Banquet | Square | U-Shape | Classroom | Boardroom |
|---|---|---|---|---|---|---|---|---|---|
| Observation Deck | 1,200 | 14,016 sq ft | 1,200 | - | 170 | - | - | - | - |
| Top of the World Lounge | 150 | 3,245 sq ft | 150 | - | - | - | - | - | - |
| Top of the World | 900 | 8,976 sq ft | 900 | - | 350 | - | - | - | - |
| Twilight Room | 80 | 1,218 sq ft | 80 | 80 | 60 | 24 | 21 | 50 | 24 |
| Sunrise Room | 80 | 1,092 sq ft | 80 | 80 | 60 | 24 | 21 | 50 | 24 |
| Horizon Room | 80 | 1,131 sq ft | 80 | 80 | 60 | 24 | 21 | 50 | 24 |
| Bella Vista | 70 | 1,044sq ft | 40 | 70 | 40 | 21 | 12 | 27 | 21 |
| Bella Luna | 30 | 616 sq ft | 30 | 30 | 18 | 20 | 14 | 18 | 16 |
| Renaissance Room | 60 | 910 sq ft | 50 | 60 | 40 | 20 | 20 | 24 | 20 |
| Sierra Room Front | 80 | 1,221 sq ft | 70 | 80 | 60 | 30 | 30 | 40 | 30 |
| Sierra Room Back | 20 | 40 sq ft | 20 | 20 | 20 | 18 | 9 | - | 18 |
| Majestic Room | 80 | 1,024 sq ft | 70 | 80 | 60 | 30 | 30 | 40 | 30 |
| The STRAT Theater | 900 | 7,776 sq ft | 900 | - | 400 | - | - | 47 | - |
| Swim & Social Pool Deck | 1,650 | 1,650 sq ft | 1,650 | - | - | - | - | - | - |
| WET24 Pool Deck | 150 | 7,840 sq ft | 150 | - | 100 | - | - | - | - |
| 112 Private Balcony | 50 | 1,050 sq ft | 50 | - | - | - | - | - | - |
| PT WIngs & Sports Beer Hall | 200 | 2,417 sq ft | 200 | - | 90 | - | - | - | - |
| McCall's Fire Room | 20 | 403 sq ft | - | - | 20 | - | - | - | 20 |
| L.A. Comedy Club | 286 | 5,700 sq ft | 286 | 286 | - | - | - | - | - |
