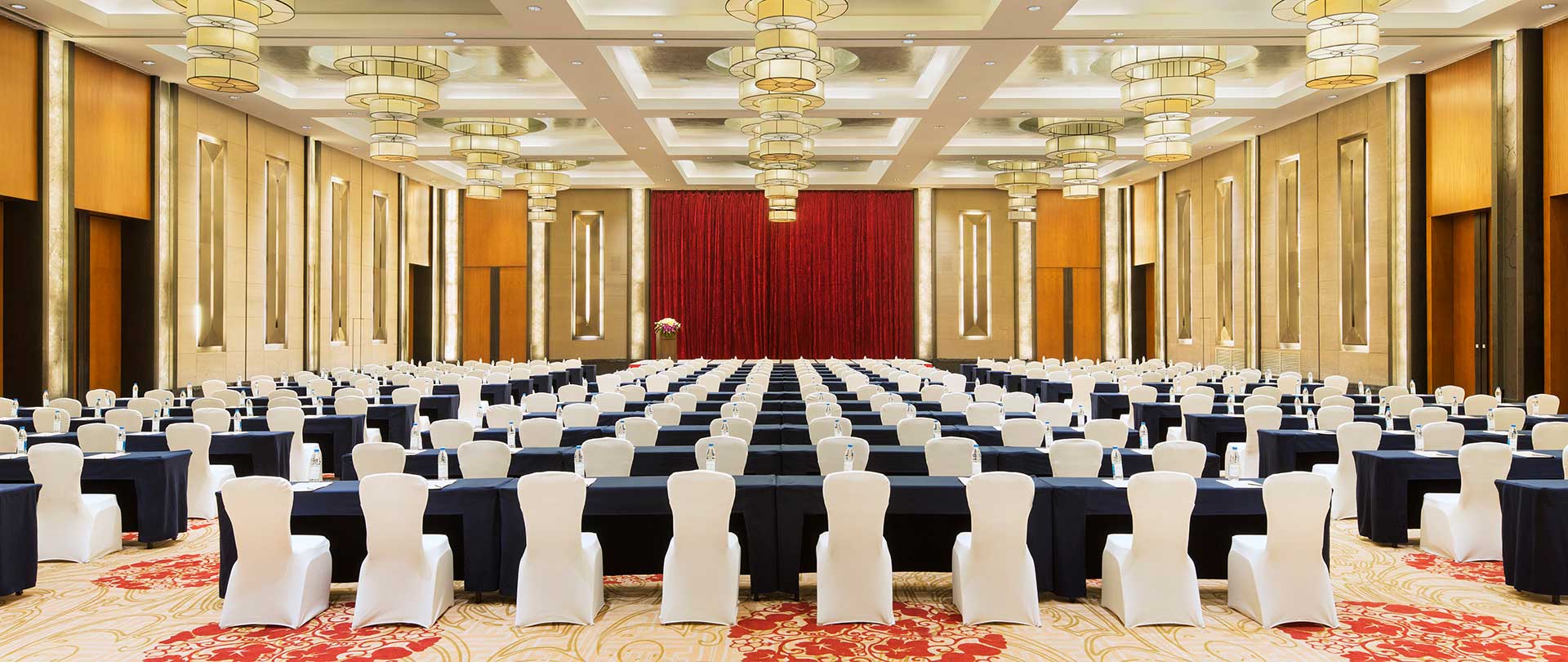

Worldhotel Grand Dushulake Suzhou

299 Qiyue Street Suzhou Industrial Park,
Suzhou, 215123,
China

Floors: 5
Rooms: 296
Suites: 23

The Worldhotel Grand Dushulake Suzhou is a luxury Suzhou hotel located within the thriving new commercial, residential and entertainment centre known as the Suzhou Industrial Park. Guests staying at Worldhotel Grand Dushulake Suzhou can enjoy a range of fine dining options, including the Suz Garden offering Chinese cuisine and the Octagon which offers Western and Southeast-Asian favorites. Workout in luxury at the hotel's high-tech gymnasium, aerobics room and swimming pool. The hotel also offers a huge array of meeting and conferencing facilities including banquet halls and exhibition spaces. Worldhotel Grand Dushulake has 330 guestrooms and suites. Each elegantly appointed room provides guests with free broadband access, large LCD televisions with satellite channels, and stunning views of the Dushulake. To arrange your stay at this top Suzhou hotel, please see our rates and availability for the Worldhotel Grand Dushulake hotel.

Meeting Space

| Venue | Max Guest | Room Width/Length | Reception | Theatre | Banquet | Square | U-Shape | Classroom | Boardroom |
|---|---|---|---|---|---|---|---|---|---|
| Atrium of VIP Building | 250 | 13 / 21 sq m | 40 | 250 | 120 | 80 | 80 | 130 | - |
| Exhibition Area EI | 20 | 18 / 20 sq m | - | - | 20 | - | - | - | - |
| Exhibition Area EII | 180 | 18 / 18 sq m | - | 180 | 120 | 60 | 50 | 100 | - |
| Exhibition Area EIII | 170 | 18 / 13 sq m | 30 | 170 | 90 | 60 | 50 | 100 | - |
| GB | 900 | 40 / 25 sq m | - | 900 | 700 | 200 | - | 500 | - |
| GBA | 450 | 20 / 25 sq m | 50 | 450 | 350 | 100 | 70 | 250 | - |
| GBB | 450 | 20 / 25 sq m | 50 | 450 | 350 | 100 | 70 | 250 | - |
| Meeting Room M1 | 80 | 8 / 13 sq m | 15 | 80 | 60 | 35 | 30 | 50 | - |
| Meeting Room M10 | 60 | 9 / 9 sq m | - | 60 | 40 | 20 | 15 | 30 | - |
| Meeting Room M2 | 80 | 8 / 13 sq m | 15 | 80 | 60 | 35 | 30 | 50 | - |
| Meeting Room M3 | 80 | 8 / 13 sq m | 15 | 80 | 60 | 35 | 30 | 50 | - |
| Meeting Room M4 | 170 | 12 / 18 sq m | 15 | 170 | 130 | 40 | 42 | 100 | - |
| Meeting Room M5 | 170 | 12 / 18 sq m | 30 | 170 | - | 45 | 42 | 100 | - |
| Meeting Room M6 | 60 | 8 / 12 sq m | 15 | 60 | 40 | 35 | 30 | 30 | - |
| Meeting Room M7 | 80 | 8 / 12 sq m | 15 | 80 | 60 | 35 | 30 | 50 | - |
| Meeting Room M8 | 80 | 8 / 12 sq m | 15 | 80 | 60 | 35 | 30 | 50 | - |
| Meeting Room M9 | 150 | 12 / 16 sq m | 30 | 150 | 120 | 50 | 40 | 100 | - |
| Multi-function Room F1 | 170 | 12 / 17 sq m | 30 | 170 | 90 | 50 | 42 | 100 | - |
| Multi-function Room F2 | 120 | 18 / 10 sq m | 30 | 120 | 90 | 45 | 48 | 80 | - |
| Suz Garden | 750 | 25 / 35 sq m | - | 750 | 550 | 200 | - | 400 | - |
| VIP Room V1 | 10 | 8 / 9 sq m | 10 | - | - | - | - | - | - |
| VIP Room V2 | 20 | 9 / 9 sq m | 20 | - | - | - | - | - | - |
| VIP Room V3 | 130 | 13 / 13 sq m | 30 | 130 | 60 | 40 | 35 | 70 | - |
| Watson Auditorium | 530 | 27 / 34 sq m | - | 530 | - | - | - | - | - |
